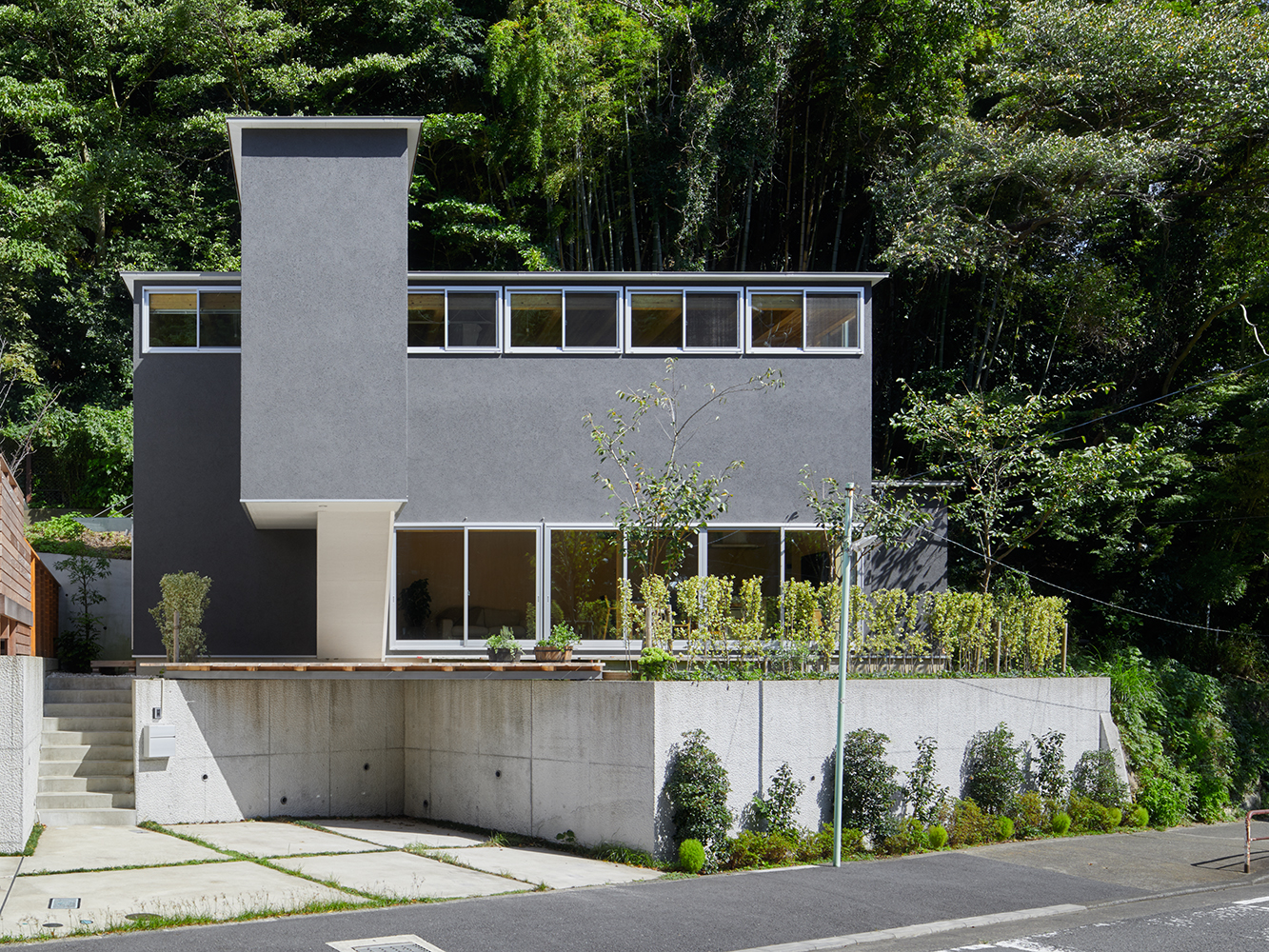House in Nikaido
二階堂の家
- ARCHITECTURE

最小限住居という考え方がある。
必要最小限に切り詰めることで、建築が貧しくなるのではなく、むしろ豊かになるにはどうすればよいか?
二階堂の家で私たちが提案したのは、3.6m×3.6mのグリッドを三つならべ2層に積んだコアフレームに、パントリーと階段というアタッチメントボリュームを付加するというデザインだった。アタッチメントボリュームが住宅の形を柔らかく環境に調和させる。
住居をデザインするときに庭は重要な要素になる。階段アタッチメントを、駐車場にせりでるようにつけることで、最小限の操作で庭をつくった。
コストを最小限にするために部屋を間仕切ることは諦め、水回りのボリュームによって寝間と居間を分けた。一方で、SE構法という耐震木造工法を採用し、屋根スラブにはCLT板を用い、長期的に耐震性能が維持できるようにメリハリをつけている。
オーナーもほとんどの要望を諦めてもらい、パントリーだけ付け加えた。
照明器具の電気配線も配線露出として工事手間を減らす、テラスは鉄骨だけつくり、自主施工するなど、施工と設計で極限までアイデアを出し合った結果、当時の価格で坪単価70万円まで抑えることができた。(今はその時より2〜3割は高くなるだろうが。)
コアフレームにアタッチメントをつけるというアプローチは、住居をつくる一つのスタンダードモデルになるだろうと考えている。
A house that stands on the ground of Nikaido, with the forest of Miyanomori in the background.
The land of Nikaido in Kamakura is a place where people have lived for a long time, a place where the sanctuary between houses and local shrines is woven into the topography, where one can read the patterns of history in the land.
The client was so in love with the land itself, their only request was to build a simple house where they could live as if they were camping.
We proposed a simple architectural frame system, in which 3 grids of 3.6m x 3.6m are lined up and stacked in 2 levels. Instead of designing a form in response to the shape of the land, we simply placed the grid in parallel to the cliff at the back of the site, opening up the garden to the front. It was our main priority to leave space for a garden to grow, to become a natural part of the local landscape over time. The staircase is an expression of this intention, lifting off the ground to minimize the impact on the land.
The interior is an open studio and the upper floor is connected by the open stairwell, whose large atrium window connects the interior to the mountains beyond. The staircase acts as a ventilation tower, creating a vertical passage for light and air. The storage is designed to a critical level, akin to the robust efficiency of a well experienced camper.
The external appearance is designed in harmony with the forest beyond, cutting a simple standing figure at the edge of the cliff. The black finish reminiscent of ink paintings of mountain lodges that seem so integrated in the landscape. This house has shown what one can do with a limited budget and a structural approach to building. Building a frame open to the landscape, to cultivate a living space while living partially outside.
設計|担当:山本梨紗*、中村駿太*
所在地|神奈川県鎌倉市
構造|木造SE構法+木造在来工法
規模|地上2階
建築面積|50.01㎡
延床面積|84.78㎡
設計期間|2016年8月〜2017年10月
施工期間|2017年11月~2018年5月
掲載誌
新建築住宅特集 2018年8月号
日経アーキテクチュア 2018年9月27日号
Casa BRUTUS 2019年2月号
建築知識 2019年2月号
新建築住宅特集 2019年3月別冊
写真クレジット
© Nacása & Partners Inc. FUTA Moriishi