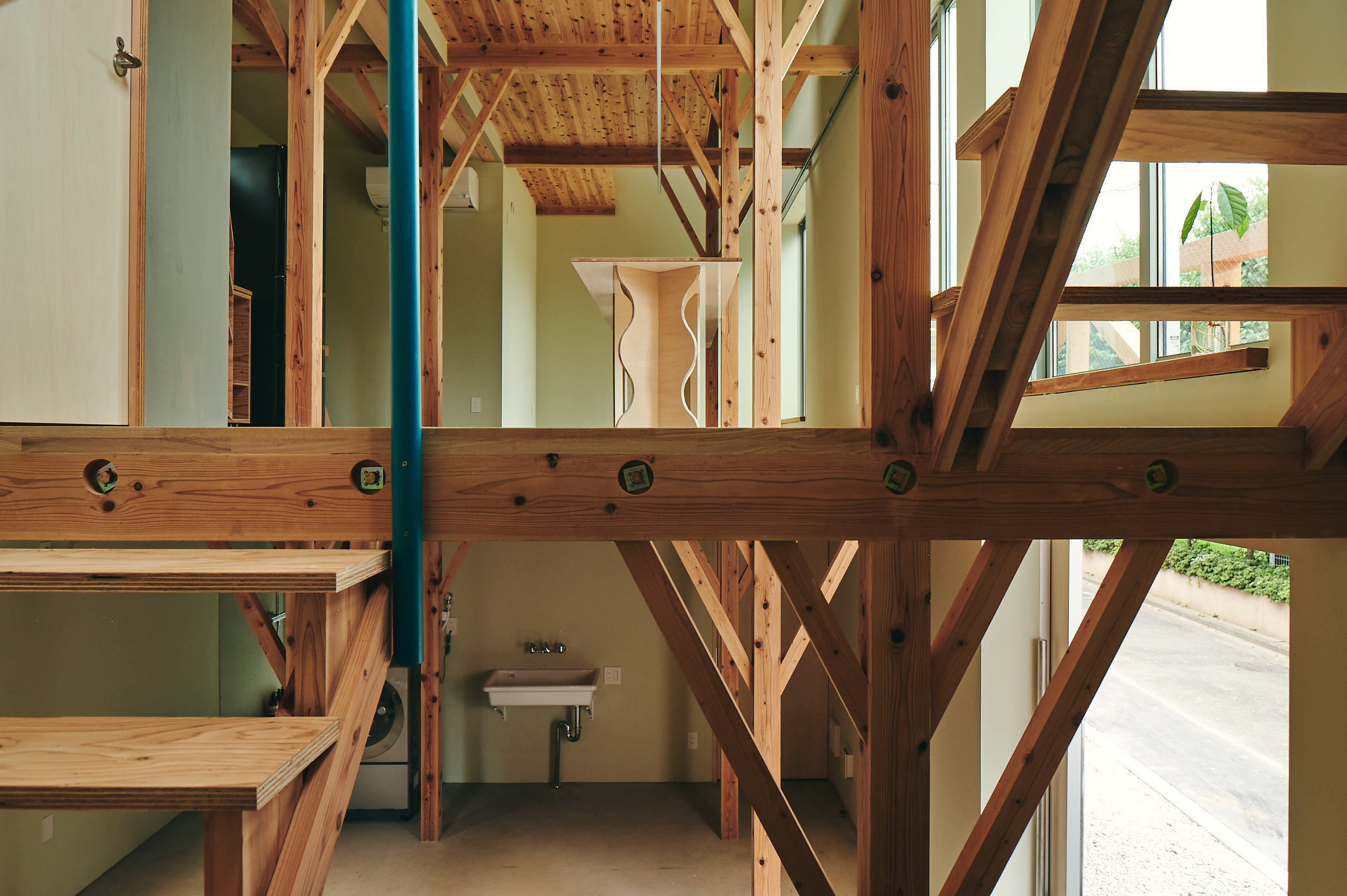Amakasu House
アマカスハウス
- ARCHITECTURE

アマカスハウスは、都内に立つスタジオ付き住居である。最初、夫婦共に家を仕事場として使いたいという要望だった。
夫のリョウさんは音楽のエンジニアで、今はシステムエンジニアとして会社勤めをしている。家で音楽の仕事もするので、可能ならば音楽スタジオをつくりたいということだった。
妻のユリさんは舞台美術家で、仕事がらものすごい物量のアイテムをもっていて、その収納スペースと、塗装や製作を行える工房スペースが欲しいという要望だった。
最初の打合せの中で「窓のない倉庫のような家」に住みたいかも・・・という話が出てきて仰天した。詳しく聞いてみると、徹夜で製作することも多いので、近所迷惑を避けるのと、朝日で目が覚めないようにしたいということだった。
新防火地域という防火誘導地区に属していたので、外壁を防火構造として分厚くつくり、内部を小径材の木を組み合わせた木造の架構としている。内部を木にすることで、自由に床や壁を付け足せるようにと考えた。
私は、家は成長し変化し続ける存在として考えている。オーナーに引き渡した状態が完成形ではなく、暮らしに合わせて応答的に変化していくためには、架構のアイデアが重要になる。今回採用した「添え木つき架構」は、杉材のフレームに、方杖だけ硬い広葉樹を用いるユニークな仕組みで、大地震時にめり込んで衝撃を吸収するという手づくりの免震システムでもある。
工事コストを下げるために、つくれるもは全部クライアントと一緒につくることにした。手づくりのセメントブロックをつくり、風呂の庭に敷き詰めたり、新木場で掘り出し物のレッドシダーを買い付けてテラスをつくったり、階段は大工さんとモックアップをつくりながら現場でスタディしていった。設計も施工も施主も垣根なく、みんなでつくりながら考え、考えてはつくるという感じで、暮らすこととつくることが絡み合い、そのまま生きた舞台になっていった。
今後若い世代が都内で家を建てようとという時には、このようなアプローチを楽しむ姿勢が重要になるのかもしれない。
As you walk around the city you occasionally come across a ‘good house’, a place where you can feel that the land, structure and people are all united. Is it possible to design a set of conditions in which the architecture of a house and the lifestyle it’s occupants can develop a sense of unity over time?
From our initial discussions for building Amakasu House, we were surprised to be given the request of ‘a house like a warehouse, with no windows.’ Ryo works as an engineer and makes music from home and Yuri is a stage designer who is often up late painting and crafting things. It was a house where work-life would play a big part, and the idea of living in a warehouse was attractive as to the flexible, durable shelter it would provide for working freely at any time.
One of the fun things about living in a house like a warehouse is that you don’t need a front door. To be more precise, a front door is formed from a different set of conditions, defined by the scale and rhythm of moving goods in and out. So at Amakasu house, the typical Japanese genkan is replaced by a sliding industrial-like door, which disrupts the usual relationship between private dwelling and the city outside. To counter this move, we focused on expanding the terrace and 2F openings, in a way transplanting the function of the genkan upstairs. The ground floor can then be spatially closed off from the outside, a windowless work space at the street level while the 2F opens up, the terrace forming a threshold that links the social space of the house with the street and the city outside.
Throughout the project we were consistently aiming for a design that was never finished, a responsive architecture where lifestyle and activity is at the foreground of space and structure, in a house that would change steadily over time. With this in mind we designed a structural system that would enliven the character of the space without overwhelming the compact interior. The ‘shaft frame with splints’ system, born from a dialogue with structural engineer Atsushi Sato, is based on adding a leaf of diagonal braces to a simple post and beam. The splints brace the structure and provide a handmade, human scale solution for earthquake resistance.
The design of this house became a process, where each new iteration is a response that forms the accumulation of additive rationalities. In this way the designer, the builder and the owner stimulated each other’s craft spirit, while working together to create this process. Each time we visit the house we come up with new ideas and continue our work: creating gardens, building benches and designing with time, so that the shape of life and the presence of architecture all continue to change within the flow of the everyday.
設計|担当:中村駿太、賴靖森*、山本梨紗*、稲田玲奈、大屋康幸 (*元スタッフ)
所在地|東京都豊島区
構造|木造
規模|地上3階
建築面積|39.71㎡
延床面積|88.82㎡
設計期間|2018年7月~2019年12月
施工期間|2020年2月~2020年8月
掲載誌
新建築住宅特集 2021年1月号
写真クレジット
Yurika Kono、大石隼人、FUJIWALABO(詳細は各写真拡大画面に記載)