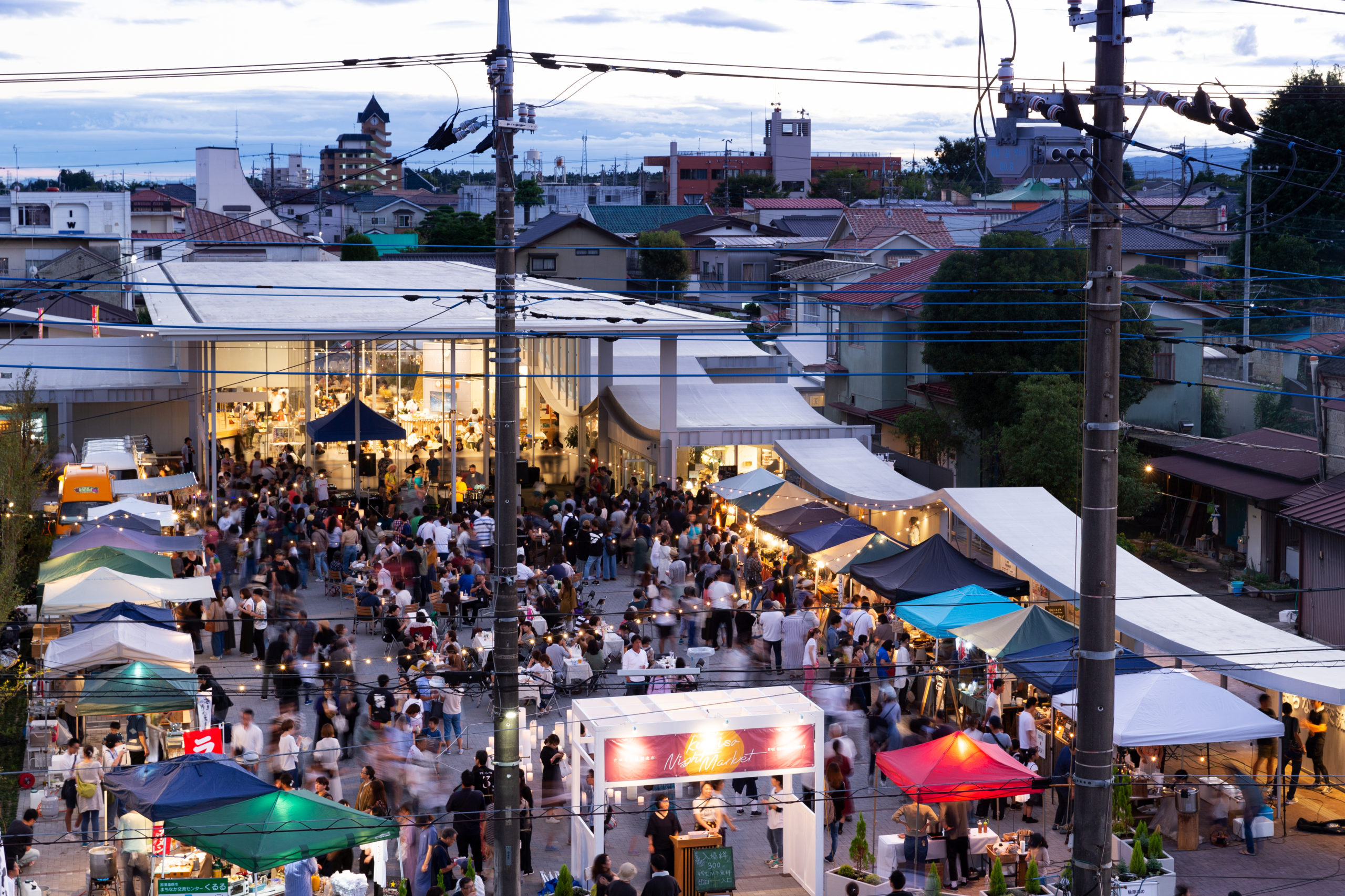Nasushiobara Community Center Kururu
那須塩原市まちなか交流センター くるる
- ARCHITECTURE

那須塩原・黒磯の駅前につくった交流センターと広場である。いままでにない新しい地域交流センターの在り方を模索した。
私たちが最初に考えたのは、大きな屋根を架け、市民のための新しい屋内広場をつくろうというアイデアだ。ほとんどの交流センターはただの多目的レンタルスペースになってしまう。そうではなくて、大屋根の下で、多様な活動がせめぎ合い、訪れた人に新しい発見や出会いを与える場所を創造したかった。「人と食を育む交流の家」というテーマが与えられていたので、フードコート的な空間を下敷きに、シェアキッチン、劇場、音楽室、工作室、などさまざまな活動の領域を重ね、多中心のワンルームとして設計した。平面計画はワークショップを重ねながら変えていったので(着工後も変更が複数回あった)、構造計画と平面計画とは別の論理で構築していった。
大屋根は、長さ約60m、巾約20m、天井高6mとした。高さ6mの天井高があると、建築物の中にいる意識が希薄になり、まるで都市の広場のように感じる。全体のワンルームの気積が大きいので、空間が密にならないという意味では、ポストコロナの公共空間としても効果的である。
大屋根を支える柱には480×100mmという扁平につぶした長方形断面の鉄骨ビルトボックスを採用した。向きの異なる33本の扁平の鉄骨柱が林立することで空間に方向性が生まれ、シンプルな空間の中に活動のきっかけとなるようなリズムの差をつくった。
建築の外周には曲線の低い屋根が連続する。この曲面屋根は、鉄骨フレーム全体の地震力を鉄板によって伝達していく新しい構造のアイデアである。また、外周の高さを抑えながら曲線の建築としたことで、周囲のスケール感に調和する都市のかたちをつくる建築となっている。
低い屋根の部分には店舗や工作室やシェアキッチンなどヒューマンスケールの活動が入ってくる。
構造体や空間構成の次に重視したのは、広場の在り方で、この建築は、屋外広場、屋内広場、また屋外広場というように広場の連続として考えられているが、駐車場をどう扱うかが課題だった。
駐車場は都市計画や建築デザインの世界では嫌われ者だ。市民が強く要望しているのに都市計画のアドバイザーの先生方は全員駐車場に難色をしめした。
私たちは、あえて駐車場を建築の前面に配置した。駐車場をアプローチ広場、建築の外から活動がやってくる「アクティビティポート」として考えた。日常時はキッチンカーや移動書店などの、モビリティを活かしたまちづくりの社会実験の場になるし、イベント時にはお祭り広場としても機能する。
この建築から新しい活動やグループがどんどん出現し、黒磯の地域の文化をつくるまちづくりの実験工場となっていくことを期待している。
A public space built in front of Nasushiobara, Kuroiso. We sought to create a new kind of regional exchange centre.
Our first idea was to build a large roof and create a new kind of indoor place for local citizens, a place where various activities could compete under one big roof. Rather than being a series of disconnected multipurpose spaces, we wanted to bring the activities of the locals out into the open, to create a space of new encounters.
We engaged in a series of workshops to hear about what kind of activities were hoped for,, and we together came up with the notion of ‘a house for interaction, that nurtures people and food.’ We created a sequence of ‘activity areas’ aligned on the edge of a food court like space that focused on a multiplicity of centers, hubs of localised activity.
The large roof stretched 60m down and 20m across, with a ceiling height of roughly 6m. The scale of the space means that the feeling of being inside a building is diminished and being inside actually feels like an extension of the urban experience.
The substructure used to support the roof forms into a forest of 33 flat steel columns at varied orientation, that creates a rhythmic variation across the space, triggering different activities throughout. A secondary roof runs along the edge of the main space, harmonizing the main structure with the surrounding scale of the city. The curved roof was designed structurally as a mechanism to transmit the seismic load from the main structure, while spatially creating a space of small scale human activities, that all take shape under the low roof, blending into the small streets outside.
By internalizing the public square, we were very much concerned by how to connect this building to the street. Instead of turning our back on the car park, we embraced it as a practical condition of the suburban countryside. By seeing the car park as an active way of approaching outdoor public space, we transformed the street space into an activity hub, a space of temporal activity that provides a platform for community to grow
We hope that new activities and communities will emerge from the architecture, to become an experimental factory for community development, contributing to the culture of the Kuroiso area.
設計|藤原徹平+針谷將史+フジワラボ 担当:小金丸信光*、堀江優太*、中村駿太 (*元スタッフ)
所在地|栃木県那須塩原市
構造|鉄骨造
規模|地上1階
敷地面積|3723.27㎡
建築面積|1621.49㎡
延床面積|1318.04㎡
設計期間|2016年2月~2017年5月
施工期間|2017年7月~2019年2月
掲載誌
GA JAPAN157 2019年3-4月号
新建築 2019年11月
GA JAPAN162 2020年1-2月号
写真クレジット
西川公朗,二川由夫,FUJIWALABO(詳細は各写真拡大画面に記載)