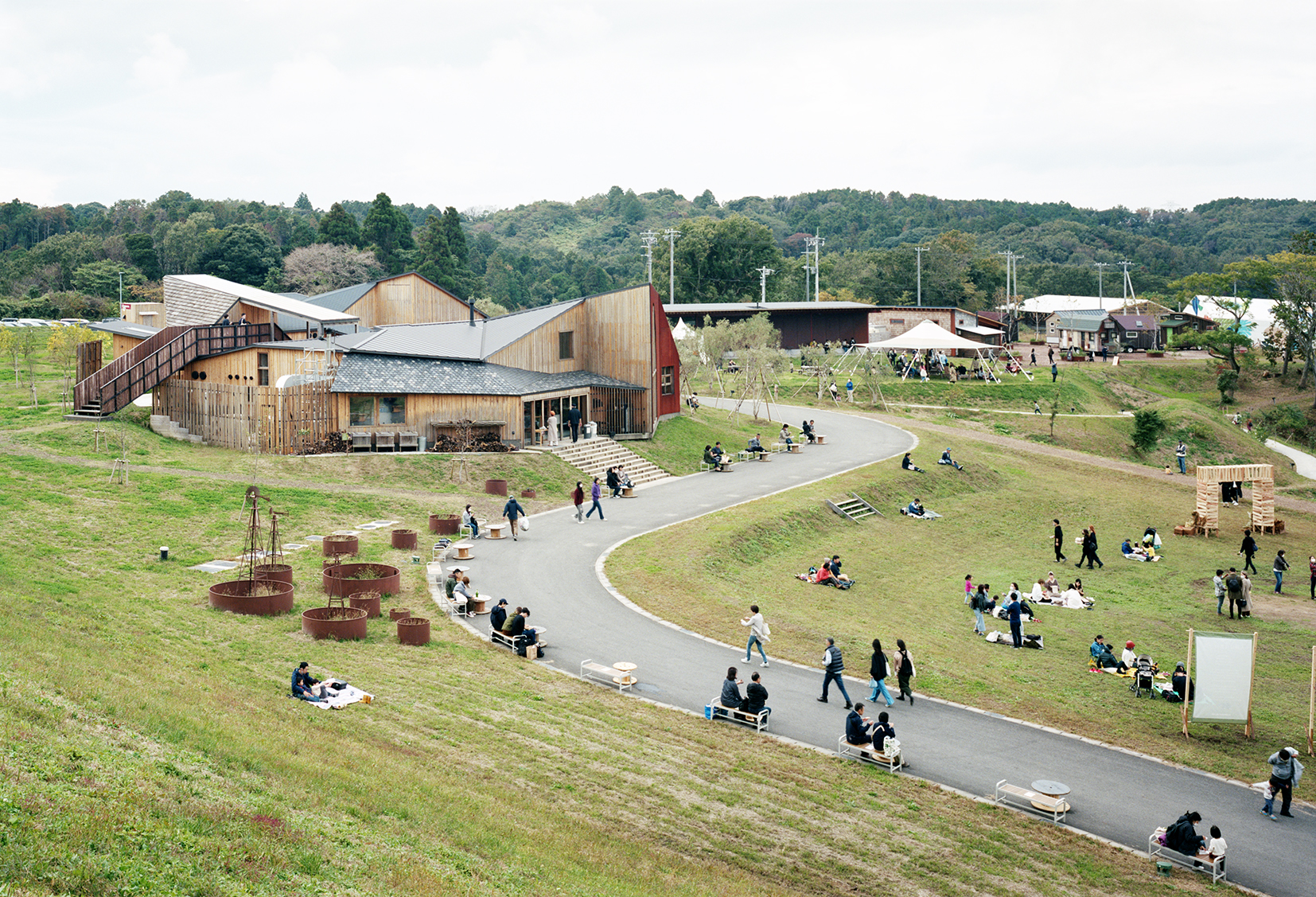KURKKU FIELDS
クルックフィールズ
- ARCHITECTURE
- LANDSCAPE
- MASTERPLAN

クルックフィールズは千葉県・木更津市の30haの農場を舞台に、新しい農の可能性を探求しているプロジェクトで、音楽家の小林武史氏が総合プロデュースを務めている。
私たちは、基本構想や全体マスタープランをつくる段階から伴走し、地区計画、開発設計、ランドスケープデザイン、農業作業棟、酪農倉庫、スタッフ宿舎・倉庫・活動拠点、オープン時の建築物の内、ダイニング&ランカ、シャルキュトリー、シフォンの建築設計を行った。
新しい農業のかたちをつくる
クルックフィールズは新しい有機農業・酪農の在り方を探る実験的なプロジェクトである。
首都圏へ安定した有機野菜の供給を支える「農業工場」としての側面
さまざまな有機野菜の生育を実験する「食べられる庭」としての側面
アイデアを自分たちの手でつくっていく「ブリコラージュの場」としての側面
について熟慮を重ね、さまざまな活動のかたちをマスタープランとランドスケープに織り込んでいきながらつくっている。
循環と成長がつくる生きたランドスケープ
30haの敷地全体のランドスケープをテーマパークのように完成系でつくるのではなく、要所要所を整えて、
あとは長い時間をかけて人の力で風景をつくりあげていくというアプローチのデザインとしている。
風景の要所として重視したのは
「水の秩序」「大地のかたち」「結界」「農の庭」である。
パーマカルチャーデザイナーの四井真治氏との協働で、水の循環の秩序の全体システムを描き、それを軸に、大地の形を改変していった。
水が巡る美しいスリバチ地形に整形された。
敷地の外周を土塁によって結界とし、土地のスリバチ性や中心性を高めつつ、歩いていくなかでの風景の変化をつくっている。
農地(生産のための庭)だけでなく、多様な活動に応答していく新しい農の庭をマスタープランの中心に据えた。
変化し続け試し続ける、生きた関係の農の庭がクルックフィールズの心臓になっている。
長大な土塁や石積みは、クルックフィールズに専任でついた土木技師の越川氏の作業によってコツコツと続けられ、
一部はワークショップやクルックフィールズのスタッフの手で重機の操作を覚えて施工した。
ランドアートのように少しずつ人間の手によってつくっていった。
ランドスケープの創造性を支えるのは、四井氏が提唱するバイオジオフィルターである。
トイレや厨房の排水は浄化槽でバクテリアが一旦分解したのちに、バイオジオフィルターに流れ込み、栄養分が大地に戻っていく。
バイオジオフィルターには、微生物が集まり、虫が集まり、鳥や蛇がやってくる。
「人が集まり、排水がたくさん発生することで、生物が増えていく」という未来への希望を形にしたデザインだ。
「変化と成長」を支える柔らかいマスタープラン
クルックフィールズのように、ゼロイチで新しい創造的な場をつくるマスタープランに必要なのは、臨機応変に柔らかく変わり続けていく全体の柔らかい仕組みである。
柔らかい構想としていくために、産業と利用者を支える「環状道路」、自由な宅地割を可能にする「ひきこみ道路」、農地に建築やイベントの開催を可能とする「六次産業化の農地の地区計画」という法のデザイン、開発設計の内製化による計画の自由度の最大化、をデザインした。
「何をするか」から考え、そのためのプロセス全体、プロジェクト全体をデザインする、というような創造的なマスタープランがこれからますます必要になる。
そうしたプロジェクトの一つのベンチマークとなるマスタープランが描けたのではないかと考えている。
KURKKU FIELDS is a project that explores the possibilities of a new way of farming, located on 30ha of land in Kisarazu, Chiba. We worked on the masterplan, regional planning support, development design, landscape design and the design of multiple buildings on site.
CREATING A NEW FORM OF ARCHITECTURE
KURKKU FIELDS began with the idea of creating a new platform to enable various agricultural explorations. The terraced landscape is made up of :
Agricultural Factory : to support a steady supply of organic produce back to the city
Edible Garden : where visitors could experiment and become familiar with the farming process
Bricolage Workshop : where new ideas can be conceived, tried and tested every day out in the open
ARRANGING THE SHAPE OF THE EARTH
Our approach to the landscape began by making considered adjustments to the landform, tree conditions and water flow across the entire 30ha site. In order to draw new lines in the land, we used earthworks to take measures against damage from animals and erosion. Earthworks help to define territories across the site, spaces where you can feel the outlines of the terrain surround you. In addition, by forming the land into terraced rice fields, the flow of water could be controlled throughout the venue.
WATERFLOW THAT CONNECTS THE ARCHITECTURE TO THE LAND
Water is the first principle of the environment in which we live. Across the site, the terrain is shaped by the history of water flow, from the top of the hills to the central pond below. We aimed to create a response to this flow, a form that exists somewhere between landscape and architecture. With the support of permaculturalist Shinji Yotsui, we designed a bio-geo filter system as the axis of the masterplan. Our approach incorporates the quality of time, a layer of slowness that filters across the site, and a rhythm produced by the water purification cycle.
HUMAN SCALE CIVIL ENGINEERING
The shape of the earthworks and retaining walls throughout the site were designed to create new scales and territories as a way to occupy the land. Each wall was built by staff and collaborators in a series of workshops, as we developed a scale of engineering that was made by hand: a tool for us to occupy the landscape.
AN EXPERIMENTAL SITE FOR A FUTURE SOCIETY
The landscape design creates a sequence of territories and flows throughout the site in response to the new agricultural master plan. The architecture design provides a base for living in the landscape. Our entire approach was aiming for the unification of multiple resources, as a way, to create a place that can be considered an experimental site for a future society.
設計|担当:岩井一也*、中村駿太、平野優太*、柳圭祐*、賴靖森* (*元スタッフ)
所在地|千葉県木更津市
設計期間|2017年4月~2018年8月
施工期間|2018年8月~2019年3月
– ダイニング・ベーカリー棟
構造|木造
規模|地上2階
敷地面積|1396.17㎡
建築面積|443.33㎡
延床面積|437.27㎡
– シャルキュトリー棟
構造|鉄骨造
規模|地下1階
敷地面積|1077.39㎡
建築面積|294.60㎡
延床面積|181.40㎡
– シフォン棟
構造|木造
規模|地下1階
敷地面積|1546.59㎡
建築面積|134.81㎡
延床面積|118.35㎡
掲載誌
GA JAPAN159 2019年7-8月号
商店建築 2020年2月号
日経アーキテクチュア2020年3月26日号
写真クレジット
Yurika Kono、新建築社写真部、住友林業、山内紀人/商店建築社(詳細は各写真拡大画面に記載)