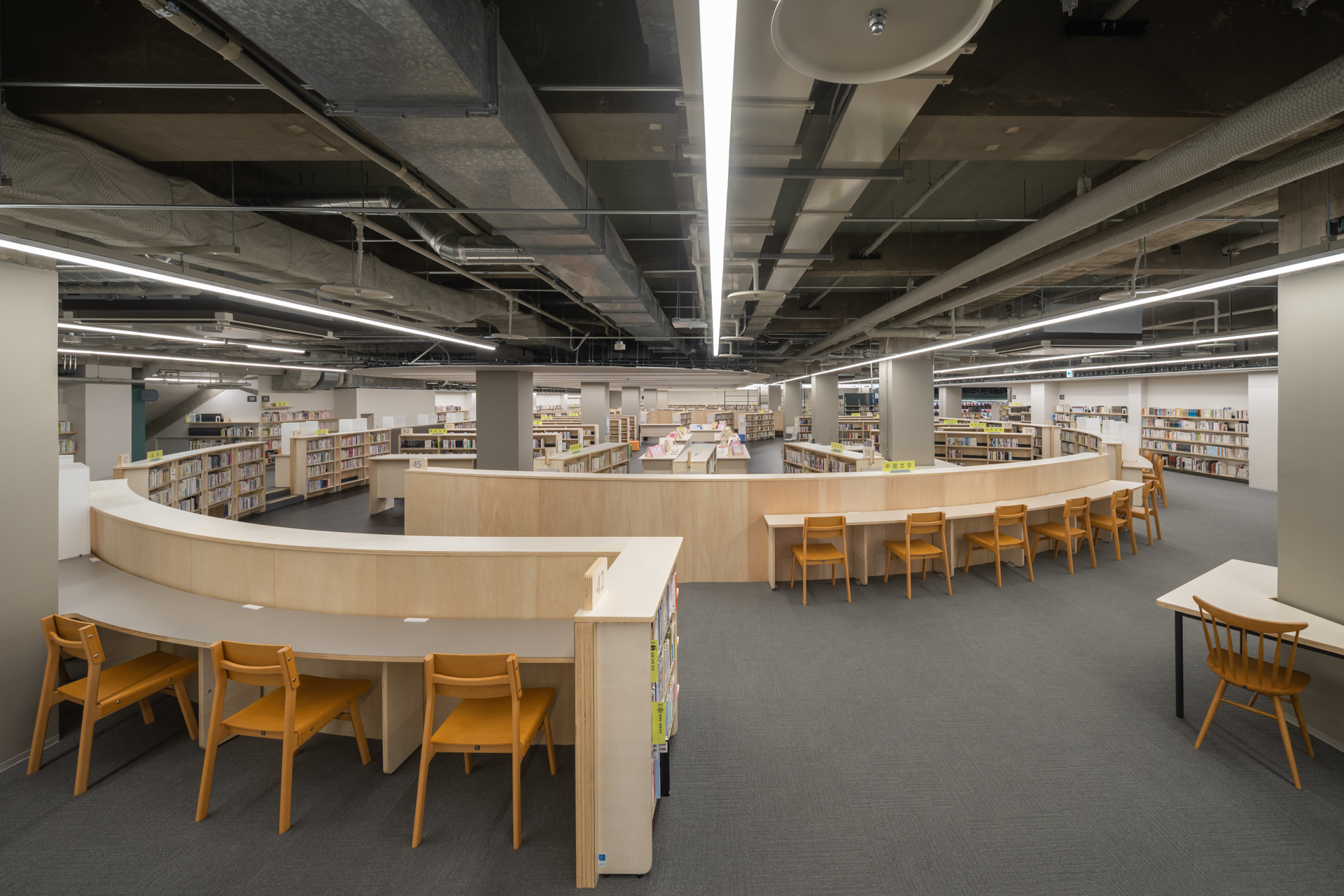SHEEPLA Izumiotsu City Library
泉大津図書館 シープラ
- ARCHITECTURE

まちづくりの中心となる開かれた図書館
泉大津市立図書館シープラは、読書量日本一を目指す市の教育政策の目玉として計画された公共図書館である。プロポーザル時より、図書・創造・協働の3軸の機能の交点としての図書館が求められた。設計と並行し、アイデアと経験を持った図書館長が招聘され、自治体直営だからこそ実現できる新しい図書館のあり方を、ハード、ソフト共につくってきた。その結果、地域産業である繊維産業の歴史展示、地域産業のアンテナショップ、ビジネス支援コーナーの充実、飲食可能エリアの導入、生涯教育の場としてのオープンセミナ―ルームなど、多様なプログラムが図書館に織り込まれている。
既存建物は、バブル期にできた商業施設で図書館はその内の約3,500m2ワンフロアである。ゲームセンターやショップを解体して、スケルトンの空間を眺めてみると壮大な列柱空間であった。この大きな空間を、本を探し、手に取り、読むまでの経験に結び付けるために、既存の構造躯体の間を縫うように新たな曲線を引き、動・静の緩やかな住み分けを行うと共に多様な居場所のあり方をデザインした。
人の場所であり本の場所である両義的な家具
シープラは毎日のように図書館のどこかでイベントが行われる、動的な図書館である。イベントをどこでも行えるように、本の場所と人の場所が融合していくことを意識して、設計を進めた。そもそも図書館は大量の家具が置かれる建築である。家具をどう美しくつくり、並べるかだけでなく、家具が空間を仕切り、人の流れを生むようにしたいと考えた。具体的には、本棚でもあり、ソファでもあり、間仕切りでもあるような両義的な存在としてスタディを進めた。厳しいコスト・工期の中で、難易度の高い家具を、生産合理性、機能性を含めて成り立たせるために、家具デザイナーの藤森泰司氏に参画してもらい、高い密度で設計を進めていった。また公共図書館として、どのような家具が機能的なのか、また長期間使って問題がないのか。図書館家具が持つべき基本的性能について、運営側と深く対話をしながら設計を進めた。
都市のような場所性を持った、流れと交差があるワンルームの図書館
商業施設の均質なフレームがつくる約3,500m2に場所性を与えていくために、天井や床や家具を用いて、大きな空間の流れと交差点をつくっていった。
まず重視したのは、図書館へ入ってくるシークエンスである。エレベータとエスカレータから利用者はアクセスしてくる。このふたつの動線から図書館の奥までが、ひと繋がりになるように、天井が曲線を空間に重ねていった。
天井と呼応させながら考えたのは、300mm高くした上げ床ゾーンである。床レベルに差を付けることで、上げ床の向こうはティーンズコーナーという感じに、地形的なまとまりで、活動のまとまりを認識できるようにしたかった。また高さの変化は、図書館内の移動の中に自然な視線の変化と抑揚を生み出していく。利用者は緩くカーブするスロープで上げ床にたどり着く。自分が来た方向を振り返ると、書架の群が森のように広がる風景が飛び込んでくる。そんな風景的な見晴らしの経験を図書館内につくった。
書架を人の場所と本の場所を担う両義的な存在としてデザインしていったが、家具がつくる曲線を、天井や床の境界に沿わせることで、座ったり、勉強したりという人の活動がまとまりとなり、自然に領域のエッジラインをつくるようにも意識した。
このプロジェクトは、運営側の図書館プログラムの構築に伴走しながら、ハードとソフトの間を思考を横断させ続け、設計を更新していった。そして、設計が更新されるたびに、図書館の活動と空間に、都市的言語が呼応しながらシークエンスが整理されていった。スムースに続く空間シークエンスの中で、多義的で多能的な境界が活動を空間に織り編む。
多様な活動の受け皿となるこれからの新しい市民図書館にふさわしい空間となったと思う。
(藤原徹平+冨永美保)
An open library at the heart of urban development
SHEEPLA Izumiotsu City Library is a public library planned as a centerpiece of the city’s education policy, which aims to have the highest reading volume in Japan. From the time of the proposal, the library was required to be at the intersection of books, creativity, and collaboration. In parallel with the design, we collaborated with an experienced library director to develop a variety of new programs including an exhibition space, an antenna shop for local industries, an expanded business support corner, a food and drink area, and an open seminar room as a place for lifelong education. The existing building is a commercial facility built during the bubble period, and the library occupies one floor of the facility covering approximately 3,500 m2. When the game arcade and shops were demolished and the skeleton space was revealed, we were surprised to find a magnificent colonnade space. In order to connect this large space to the experience of searching for a book, picking it up, and reading it, we drew new curves that weave between the existing structural framework, gently dividing the space into active and quiet spaces.
Ambivalent furniture that is both a place for people and a place for books
The design was carried out with an awareness that the place for books and the place for people would merge so that events could be held anywhere. We wanted to not only make and arrange the furniture beautifully, but also to have the furniture divide the space and generate a flow of people. To make the highly difficult furniture viable within a tight budget and short construction period, we asked furniture designer Taiji Fujimori to collaborate on the design and production. We proceeded with the design through deep dialogue with the management about ensuring all basic needs were met adequately.
A one-room library with flow and intersections, a sense of place like a city
In order to give a sense of place to the approximately 3,500 m2 created by the renovation of a homogenous commercial facility, we used the ceiling, floor and furniture to create a large spatial flow and intersection. The first priority was the sequence of entering the library. Users enter from either the elevator or the escalator. The ceiling curves over the space so that these two lines of movement are connected to the back of the library. In response to the ceiling, we came up with a raised floor zone that is 300 mm higher. By creating a difference in floor level, we wanted to make it possible to recognize the topographical unity of activities.
This project was updated by constantly crossing over between hard and soft aspects as we accompanied the management in developing the library program. Within the smoothly continuing spatial sequence, ambiguous and multi-purpose boundaries weave activities into the space. We believe that this is a suitable space for the new public library that will accommodate a variety of activities. (Teppei Fujiwara + Miho Tominaga)
設計|フジワラボ・トミト設計共同体 担当:平野優太*、川見拓也*、小金丸信光* 、大屋 康幸 (*元スタッフ)
構造|小西泰孝建築構造設計
設備|環境エンジニアリング
家具|藤森泰司アトリエ
サイン・グラフィック|UMAdesign farm
照明|岡安泉設計事務所
所在地|大阪府泉大津市
構造|鉄骨鉄筋コンクリート造、鉄筋コンクリート造、鉄骨造
規模|地下2階、地上7階(改修範囲:4階)
敷地面積|7,005㎡
建築面積|5,591㎡
延床面積|3,510㎡(改修範囲)
設計期間|2019年11月~2020年9月
施工期間|2020年9月〜2021年5月
写真クレジット松見拓也、新建築社写真部(詳細は各写真拡大画面に記載)