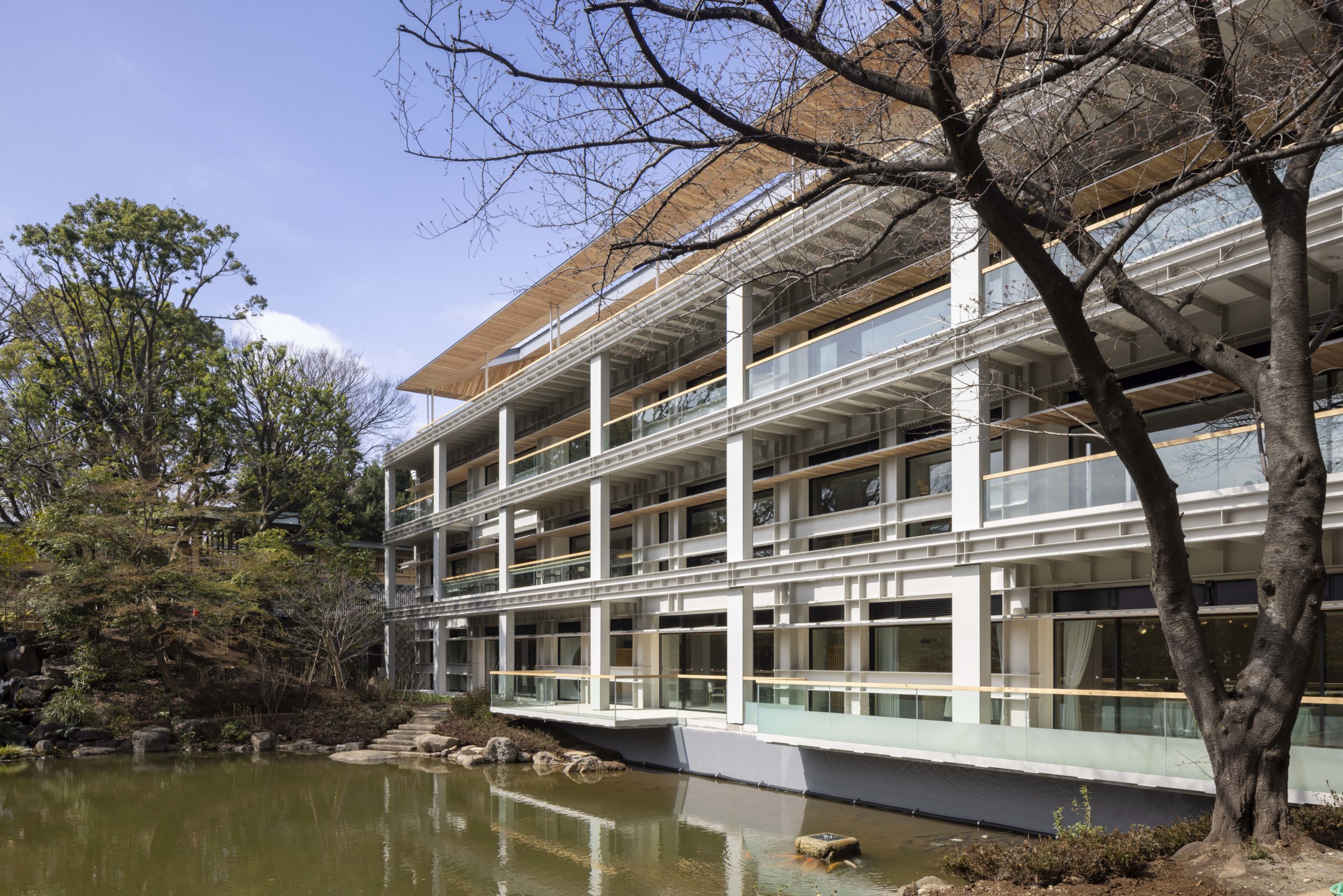Togo-Kinenkan
東郷の杜 東郷記念館
- ARCHITECTURE

建築と庭のつながりを再生する
東郷神社は、原宿駅近傍という都市域にありながら、池や樹齢数百年の木々を含んだ特別な杜をもっている。約8,800㎡の敷地のなかには神社本殿、社務所など12棟の建物があり、そのなかでも式典や披露宴など交流の中心的な場となる記念館の改修を行うこととなった。
計画当初は、築50年を超える既存躯体に対する懸念から、新築する可能性も検討の俎上に載せたが、建て替えると現行法による規模の制限を受けることから、むしろ新築時からの用途や規模の解釈を引き継ぎ、耐震補強や増改築を丁寧に重ねていく再生建築プランで進めていくこととなった。
再生建築の計画を進めるうえでまず重要なアイデアは、軽量化によって耐震性の大幅な向上を図ることだ。屋上やテラスの重たいコンクリートスラブを解体し、新しく鉄骨造の大屋根やテラスを掛けることにした。軽量化とともに、大きな庇で建築と庭がつながり、屋根という言語を用いることで、神社本殿との形態的な連続性もつくった。
次に、整えたのは各階の動線計画とゾーニングだ。今回はエレベーターや階段といった縦動線を全て付け替えることとした。 ほぼ新築といっていいような大きな動線の変更を行うことで、 全ての披露宴会場が池に向かって開かれることになり、神社の杜と記念館の空間とのつながりを再生した。
Rehabilitation of the connection between architecture and garden
Located in the urban area near Harajuku Station, Togo Shrine is embedded within a forest of trees that are hundreds of years old. The shrine complex is a collection of 12 buildings across the 8800m² site. This project focuses on the renovation of The Memorial Hall, a gathering place for ceremonies, parties, and events. At the beginning we considered the possibility of a new building, but since rebuilding would be subject to new size restrictions, we moved forward with a revitalization plan that would carefully incorporate seismic reinforcement, site specific additions, and interior renovations. When working on the renovation of an old structure like this, it is important to significantly improve earthquake resistance through weight reduction. Our first design action was to demolish the heavy concrete slabs on the roof and terrace and install a new large steel frame. This then enabled us to incorporate a new element of ‘roof’ into the design, creating a new formal continuity with the Main Shrine above. Next, we reworked the circulation and zoning of each floor, and replaced all vertical flow lines with a new circulation system. These changes helped to completely reorient the building, and now each reception space has been opened toward the pond, regenerating the connection between the Shrine’s forest and the experience of the building itself.
設計|フジワラボ+再生建築研究所 担当:浜本雄也、上原佳広*、松村 拓哉*、岩井一也*、川見拓也*、平野 優太*、大屋康幸 (*元スタッフ)
所在地|東京都渋谷区
主要用途| 神社(結婚式場)
建主 | 宗教法人 東郷神社
設計期間|2020年2月~2021年2月
施工期間|2021年5月~2022年3月
地面積|8,858.24m2
建築面積|1,205.39m2
延床面積|4,095.26m2
掲載誌
新建築 2022年11月号
写真クレジット
撮影:⼩川重雄