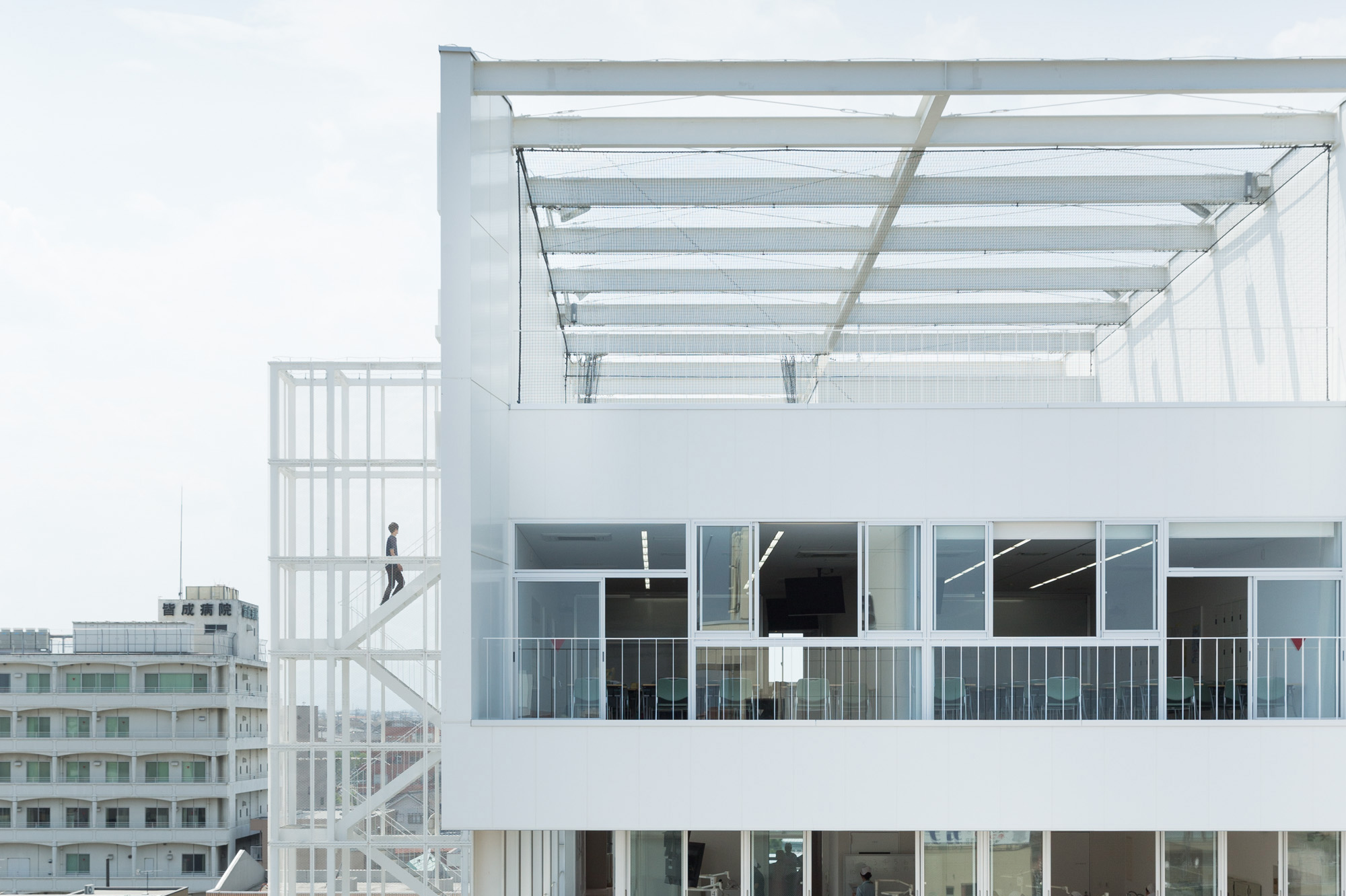AOI Medical Academy
葵メディカルアカデミー
- ARCHITECTURE

埼玉県・深谷の駅前に建つ、医療系専修学校のプロジェクト
駅からよく見えるのでランドマークとしても感じられるデザインにしてほしいという要望があった。そこで、縦に空間を積みあげた積層型のスクールをつくろうと考えた。
まず徹底的に医療系専修学校の利用状況をリサーチし、ほとんど使われていない部屋、シェアできる可能性がある機能をリストアップしていった。
3学年で、各学年2クラスという構成だったので、まず1学年で1フロアというように考えた。そして、ちょうどサンドイッチのようにホームルームクラスのフロアと実習室クラスとをはさんでいった。実習室は、設置指針として必要なのだが、どうしても利用率が低くなるので、バルコニーを併設するなどなるべくオープンなつくりとした。実習室を学生たちの交流ゾーンを兼ねることで、学年を超えた交流も起きやすくなる。
休み時間に上下の移動がひんぱんにおきるように、屋内階段と屋外階段とをあえて近接させて、縦方向の交通空間を建築の縦方向に貫通している。屋外階段を普段使いしてもらうために、仕上げはゴムチップ舗装として歩行性をよくし、手摺+金属メッシュで覆うなどの工夫をした。外部階段やバルコニーは外観上のアクセントになっていて、不定形の敷地状況をいかして外観デザインをつくった。
専修学校の学生たちはともかく勉強熱心で、年がら年中夜遅くまで試験勉強をしている。しかし、そういった実態はあまり知られていないと感じた。そこで、学校の玄関そのものを自習室を兼ねたオープンライブラリーとしようと考え、1階と2階の低層部に、ライブラリー、講堂、オフィスを一体でゾーニングした。
エントランスロビーが、活気あふれるオープンオフィス兼ライブラリーとして多様な居場所となるように独立の回り階段や風除室の在り方を工夫した。
各所の空間デザインは、構造材や設備機器をあえて露出した。コストを抑える意図もあるが、医療やリハビリテーションの裏方は、調べれば調べるほどに技術的な機器への理解が重要になる。学びの空間の段階からそのようなリアリティを実感する必要があると感じた。
ただし、全体の空間がつまらなくならないように、各フロアごとにカラーリングを変えて、カラーもビビッドなものとしている。
各所の造作家具やスタッキングチェアやサインデザインなども特注でデザインし、限られた予算の中で空間の質を高めた。
層を登って行くたびに、都市への眺望が変化し、専修学校のプログラムがつくる多様な居場所が表れてくる。
高層化する地方の駅前建築としても面白いアプローチができたのではないかと思う。
A medical school building located in front of the station, in Fukaya, Saitama.
This project presents an intriguing set of circumstances, where a typically modest program of an educational facility, is to be used as a landmark for this local town.
We began with the idea of a ‘vertically stacked’ school, as a way to deal with the demanding program, and then started to draw out potential adjacencies between separate functions. Our proposal is then based on a simple idea of the ‘sandwich’, vertically stacking the hyper functional classrooms between multipurpose training rooms. The training room is designed to be as open as possible, creating a threshold space for students to exchange information and ideas. This idea was then further explored on the ground level, by creating an open library that doubles as a study room, an interface between the city and the academy.
Further ideas of exchange were also explored by how we treated the high spec structure and services required for this building. By intentionally exposing each element and adding colour to each floor, we were able to bring what is usually hidden out into the learning space.
As a result of this vertically stacked environment, we hoped to create a continuity of activity between the city and the building. Flow lines are planned in and around the classrooms to create a 3 dimensional movement in which students can feel free to explore and find their own comfortable space in the building, and in the city.
This project represents an investigation into a dynamic and motivating way of building architecture that is spreading toward the urban environment without closing in on itself. An architecture that is engaged with its surroundings, yet rooted in program.
設計|担当:大和田栄一郎*、小金丸信光*、岡真由美* (*元スタッフ)
所在地|埼玉県深谷市
構造|鉄骨造
規模|地上6階
敷地面積|490.58㎡
建築面積|383.53㎡
延床面積|1906.74㎡
設計期間|2012年12月〜2014年3月
施工期間|2014年 4月〜2015年1月
掲載誌
新建築 2015年5月号
japan-architects ブログ(2015年5月1日)
写真クレジット
西川公朗、FUJIWALABO(詳細は各写真拡大画面に記載)