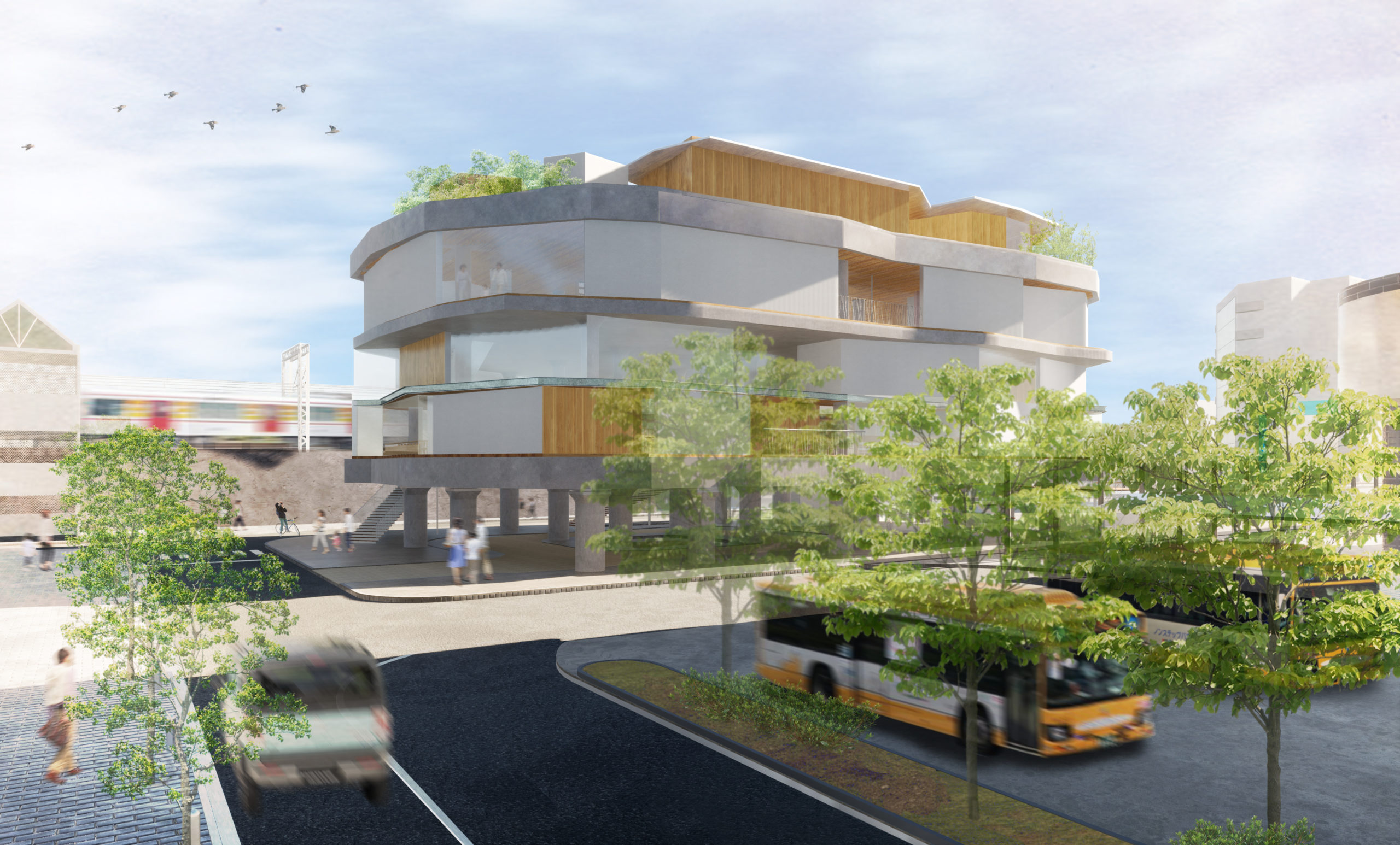Tarumi Library
垂水図書館
- ARCHITECTURE

兵庫県・神戸市垂水にて設計している図書館の新築プロジェクト。図書館だけでなく、1層目には交通ロータリー、地下には自転車や原付の駐輪場を整備する予定で、駅前の交通空間の役割もリデザインも担う。屋上には海を臨む公園をつくり、垂水のまちの結節点となるような図書館を計画する。地域のイベントが多様に行われる駅前広場との一体利用も意識しつつ、本の場所であり、人の場所でもあるような滞在型の新時代にふさわしい図書館を目指して実施設計中である。設計は、フジワラボ+タト+トミトアーキテクチャーの3者で設計共同体を結成し進めている。
A new public library to be built in Tarumi City, Kobe. In addition to the design of the library we have also proposed a redesign of the urban transport network including a rotary on the ground floor and underground bike parking. The library is designed to become a node in the city of Tarumi, with an open rooftop park that overlooks the sea. Learning from the integrated use of the nearby station square, we are planning a space for books and people to actively be in the city, as a library for a new era of urban life. Designed in collaboration with FUJIWALABO, Tato Architects and tomito architecture.
設計|フジワラボ・タト・トミト設計共同体
藤原徹平/フジワラテッペイアーキテクツラボ(担当:川見拓也、松村拓哉、荒野颯飛)
所在地|兵庫県神戸市
進捗状況|現場監理中
設計期間|2020年12月~